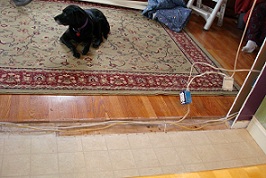|
Consider these Kitchen Remodel Ideas, to update YOUR Kitchen
Save Up to 60% on Kitchen & Dining at DealYard! 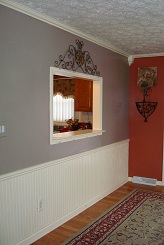
Check out our kitchen remodel ideas, and get inspired to make those needed changes to your kitchen too. SHOP OUR NEW KITCHEN STORE, FOR GREAT DEALS ON EVERYTHING FOR YOUR KITCHEN! Is your kitchen the room that really needs an update? Ours sure was, after all of the other updates we had made throughout the house, the kitchen needing updates seemed to become more noticable all the time. Abt.com Daily Special. Deep discounts on hand-picked products for one day only.
Here is our TO DO List for our kitchen Our kitchen remodel ideas include- Selling 2 large furniture items to make room to do the project, and use the funds from the furniture sales to pay for the project A wall removal between the kitchen and dining room to open up the rooms to each other Removing a ceiling fan from the kitchen and intall a light fixture in it's location* Installing a new ceiling fan in the dining room*Save up to 50% on Ceiling Fans at LightingCatalog.com Remove the old backsplash behind the countertops and install a new backsplash Removing old flooring and installing new flooring in the kitchenSave up to 50% on flooring every day at iFloor.com Repainting the entire kitchen and the remaining dining room wall Reusing the removed wainscoting from the dining room wall Purchase a new dining room set for the dining room Now that is quiet a large list to do. And alot of buy for the budget. We sold the furniture for $1450.00. So that is what we have to work with for this project. * means this was an additional item not on the original list of things to do or in the proposed budget.
Keep reading to see how we did this. And be inspired by these kitchen remodel ideas for your home too. First of all, when you decide to do a project like this do alot of shopping and price comparisons for material to get ideas. You will find alot of difference in pricing in retail stores. So compare prices, both in person and online. We purchased our materials from Lowe's and Home Depot. But we looked several times before we made final decisions on what we wanted to use. I have added links on this page for suppliers that offer great savings on items needed for kitchen remodel ideas like these. And make sure to check out or Kitchen Store. This page is being written as the project is being done. So photos will be added as available.
Some History about the KitchenThe photo on the right above, shows the view from the dining room side of the wall before we did the wall removal part of this project. This is after we had sold the furniture to make room to work in the space. There was a pass thru area, which also served as a bar space if needed. But the kitchen still very secluded from the dining room. Basically I used it as a shelf. So it was a cluttered catch all. The floor plan just was not good for our needs. We had painted this wall and added the wainscotting, chair rail and crown molding during renovations a few years ago. We are going to be able to reuse the wainscoting and chairail molding because of careful removal from the wall. That is one way to save money on these kitchen remodel ideas featured here.
We have made many changes to our home, both inside and out over the past few years. The kitchen was painted, new appliances were added so they do not need to be replaced at this time. Here is a suggestion check this out,Want additional savings on everyday appliances? Check out our manufacturer rebates! You can get Appliance parts online, right part, best price and fast shipping.
We even added a restored antique cabinet in the kitchen when I first moved in. The decor theme is a rooster decor theme.You can see the restored cabinet at this link. The first time I painted the kitchen I used a bold paint color on the wall and love it. The color is purple potion. It is a rich dark purple. This color was fine for a room that was not open to the other rooms. But it is not a good choice after the wall removal. But there was a few more updates that needed to be done. And we made the decision to make the updates this winter, while the weather keeps us indoors alot.
But there was a issue that had to be taken care of before the actual construction could be started. We had to much furniture in the living and dining room. There was no way to do the work with so much furniture in the way, and there was no other place to put the unused furniture. So the decision was made. We chose to sell some furniture! You need to know that I used to work in a furniture store and bought lots of new furniture while I worked there. It was one of the few perks to working for someone else. So, I bought to much furniture. I needed new furniture, but I bought some items that were not practical for our needs. So I have made a Furniture for Sale page on this site. And I have sold the unused items that were advertised. They were like new because they were hardly ever used. So, I am so excited that they are gone, ( I loved the items - a bar and 4 stools and a chaise lounge). But the opportunities are there now for a more open kitchen and dining room. I prefer the open floor plan over to much beautiful furniture. The next photo shows the wall from the kitchen side, before the wall was removed. And opposite that photo on the right side is the wall when the molding around the opening is being removed.
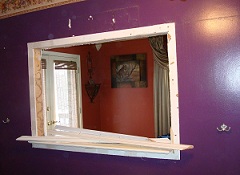
The next photo below shows the wall after the wainscoting was removed. I had forgotten just how white that wall used to be! 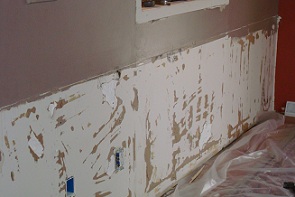
Something else for you to know - When you do these kitchen remodel ideas yourself or any other project for that matter, the amount of money you can save is substantial. And saving money is always good. We have priced a few items such as flooring, and the installation charges cost more than the product for the floor! Installed countertops are very expensive. So we are doing the project ourselves, it will take longer this way, (but that is ok- I would rather save money) but we can do the entire project for less than the cost of the furniture that was sold. Even if you hire a contractor you will have to wait for their schedule to open up to get your project started. And most contractors take along time and either way you have a dusty mess to clean up. So you might as well do it yourself, if you can, and save the money. We have considered lots of kitchen remdodel ideas before we managed to decide what we wanted to do. I wanted a new floor, a wall removed, new backsplash, and new countertops. I am getting 3 out of four of the updates. That is not to bad. We are replacing the floor, the wall is already out, and the backsplash is going to be replaced. See the sample of the new backsplash in this photo. There is also a small sample of the new flooring beside of it too. Notice the ceramic tile backsplash in the background. It will be removed! The new stone will look so much better, the grout color will be gray, and that picks up the color of the counter top and some of the stones in the new backsplash. 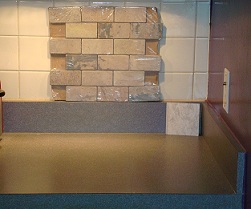
We are keeping the countertops, they are in excellent condition, I just don't like the color of them but the material we are using for the new backsplash matches the countertops and the new paint color so good it is going to make the countertops look new too. Actually, I am getting another new update. A new paint color. The paint is going to be changed because the kitchen is so open to the dining room now, that the new color is a better choice. It matches the backsplash, and is the same color as the adjoning wall in the dining room and hallway. The color is picnic basket. Updates- We are moving forward with the project. Demo on the wall is finished. The electical wiring has been rerouted thru the floor, so part of the flooring had to be removed down to the floor joists and replaced. That work is finished. The door molding is starting to go in now. So, the project is going back together and looking very nice. I love it. The kitchen feels so much larger. So does the dining room. We have purchased a new dining set for the dining room. We chose a tall table with a butterfly leaf and 4 stools. The new furniture will arrive soon. The dining set will be a better fit for the space too, because the stools will fit under the table and be more compact. And with our island in the kitchen close by we can seat 7 people comfortably. And the great part is because we are doing this project ourselves the entire cost is going to be less than the selling price of the furniture that was sold. (including purchasing new dining furniture)! This kitchen remodel project is such a good trade off for our needs. And by using these kitchen remodel ideas we saved money doing it ourselves. Look your kitchen over, does it need to be more opened to the dining room and living areas such as a family room or living room? You can do a project like this so much cheaper than adding on to your home. With the right changes the house feels larger. Our basement is the same way after we remodeled it and opened up the wall between the family room and home office. We have made our home feel larger with these changes. All of this is an example of When less is more. Here are some more photos of the project.
The photo on the left shows the sheetrock being removed from the kitchen side. It was measured, chalked, and cut with a handheld dry wall saw.

As you can see our crew had to have break time, even if we needed the shop vac. In the photo on the right this is Tom sunning himself while we work!
And our younger crew members, Taz and Tig, are playing on a bar stool. You just can't get good help on demo work these days!
After the break...The work continues, and the wall is coming down, shown here from the dining room side.
Already a huge change can be seen from this angle. The sunlight comes thru the french doors in the dining room and will also help to lighten up the kitchen. That is an added bonus I had not considered. The kitchen has one window but it is small. .
.
. Then the wall is gone, as shown in the photo on the left.
Everything is still a mess but the "feel" for how it is going to be is amazing! I am thrilled with the openness. 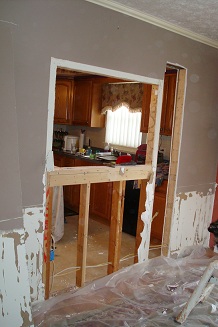
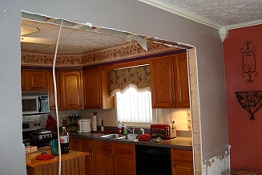
Our crew Chief - CJ is observing from the dining room. As you can see we have wiring to deal with from the wall area. There were a few wall plugs and switches that had to be moved.
|
Check out these sources for Great Cooking and Entertaining Products for YOUR Indoor and Outdoor needs
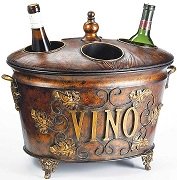
Shop for Wine Accessories at the Rented Mule Home and Garden Store!


Get $5 OFF & 3 FREE Gifts when you buy Best of Betty Crocker 2010 Cookbook from ShopTasteofHome.com
~~~~~~~~~~~~~~~~~~~~
More Taste of Home Cookbooks at the bottom of the Kitchen Decor Ideas page




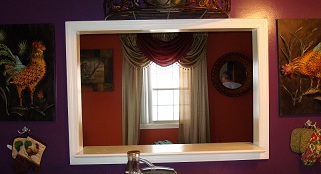
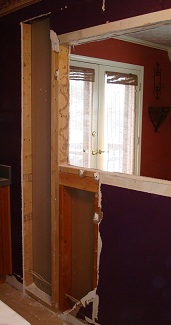 We used a shop vac to remove the sheetrock dust quickly. And still there is dust and debris to deal with. This is a messy job..but so worth it.
We used a shop vac to remove the sheetrock dust quickly. And still there is dust and debris to deal with. This is a messy job..but so worth it.
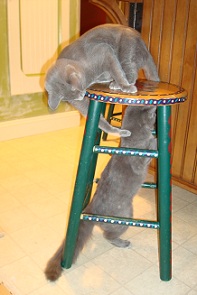 .
.
