|
A Laundry Room Remodel can take the Dread out of Routine Laundry Chores.
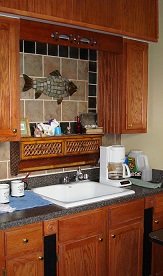
A laundry room remodel can change the way you feel about doing your families laundry.
The photo here on the right shows the sink area of our new laundry room. I have had several different laundry rooms, because I have lived in several homes in my lifetime. I have had one really bad laundry room, so bad that the thought of going to do laundry made me gear up with good shoes and a flashlight. That was in the basement of a old home that had been in need of a laundry update for at least 50 years! It was scary in that BASEMENT......the house was built in 1920's, it needed, and got alot of love (remodeling), while I lived there. Hopefully the current owner has continued to update it, because it had alot of potential. I am sure he probably has, because he enjoyed working on his home. The house was a huge project all over. I lived there for almost 3 years, the laundry room was not high enough on the priority list to get a complete remodel before I left. All all remodeling energy and funds was used in more common areas of the home first. Anyway, I have done a few laundry room remodels in my time. I once moved a laundry room upstairs from a basement that had water problems, the end result was a much nicer well lite bright laundry room with lots of shelving for storage. I located it close to the bedrooms so it was a quick trip to get the laundry done. That was my first house. I have had some good laundry rooms. I have rented a few places that I did not do anything to the laundry room. Then I moved to the home I have now. The laundry room here is located in the basement, but not in it's original location. It has been relocated and remodeled. Remodeling and relocating our laundry room was part of our basement remodel that has involved 3 rooms so far. We are still going to add a full bathroom to our basement.
See more photos and details of the laundry room remodel, as it was being built
Join Our Mailing List!Sign up to get our FREE Improve your home and Garden Newsletter below. Periodically, I will send you valuable information to help you with your home and garden projects. If you add cabinets or built ins into your remodeling projects you will need hardware to complete the job. Click on the link below for a great selection of hardware. Here is what we did to our new laundry roomAll walls in this area were removed. This laundry room remodel project was very extensive. The concrete floor had to be saw cut and jack hammered up and excavated to install underground sanitary plumbing pipes for the relocated laundry room. The new plumbing system was roughed in for a laundry sink, floor drain, and washing machine connections. After all plumbing was tested, re-bar enforced concrete was poured back into the area that had been removed. We had to re-frame all of the walls, relocate the 220 electric to the dryer and rough in plumbing and electrical into the new walls and ceiling. A soffit was built because of the hvac duct work. Then we had to run separate supply and return ducts. While working on the soffit area we installed a new exterior hose bib,to accommodate our growing collection of flower gardens outside. To install this new hose bib and exhaust duct for the dryer, cutting and drilling of brick and block was required. Sealing up all penetrations is critical so water won't leak into your basement. Caulk and mortar was used to seal up these penetrations. After all plumbing and electrical work was completed and tested we installed can lights in the ceiling before the drywall was installed. The drywall had to have 3 coats of drywall compound and sanded after the last coat. Walls were primed and given 2 coats of semi gloss paint. Semi Gloss paint is what you need to use in utility areas, such as laundry rooms, bathrooms, and kitchens. I use it in lots of areas because I would rather wash the paint than repaint an area.(If I still want the same color.) Make sure that you cover all exposed areas with plastic and turn off your heating or air conditioning before sanding to avoid spreading the drywall dust as much as possible. Cover doorways to other rooms as well. you can't stop all of the mess but taking these precautions helps alot. We have smaller can lights over the laundry area, installed in the soffit, and over the sink area. This is task lighting.
We installed bead board wainscoting and chair rail molding around 3 walls. The beadboard was also used in the soffit areas. All beadboard was stained gunstock like the family room. The wainscoting picked up the same wood that was used in the builtins and ceiling of the family room which had been remodeled. We made the wainscoting 36 inches tall, just like the countertop.
All of the cabinets were purchased unfinished. You will love having a sink and cabinets in your laundry room remodel project, so don't leave it out of the design. We added black fluted trim and rosettes to the cabinet fronts to match the family room. We installed ceramic tile over the sink area to make a backsplash.
We used 6 inch canyon slate tile surrounded by 4 inch black tile. It looks like a frame. This also matches tiled wall around the aquarium. Like the family room the laundry room has alot of custom details through out the room.
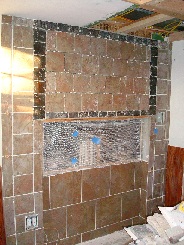
The photo at the top of the page shows the cabinet area. The counter tops are laminate, the color is labrador- the walls are painted cattail. (See a pet related theme happening here)? Yeah I know we are nuts over our pets!
The cattail paint and labrador countertop colors just happened to be what we needed for the project, so why not?
The window has an extra wide shelf built in to the cats can lay on the window shelf and look out. We call it the cat shelf. Tom and CoCO love it, that is what matters. Since they are indoor cats they love to look outside. They jumped up on the shelf as soon as it was built.(See CoCO on the unfinished shelf in the photo). We covered the wall where the back of the fish aquarium was installed in the same pattern with the 2 colors of tile. The reason for this was to make a focal point above the aquarium. The laundry room has a fish theme in the decor because the aquarium is in there. We installed a rod in the laundry room so items can be hung directly on hangers when taken out of the dryer. We finished the laundry room remodel project with 12 inch canyon slate tile installed on the floor. The same tile was continued into the new home office floor. 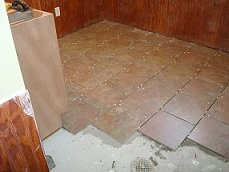
We purchased our tile saw from Harbor Freight to do the tile work in our laundry room and home office. It was just what we needed for the job. We will use it when we do other jobs in our home such as a kitchen backsplash update and more. If you have alot of tile work or other remodeling projects to do owning the tools is much less expensive than renting them. Click on the link below for tools for remodeling jobs from Harbor Freight.
You can do a laundry room remodel project at your home too. It may not have to be as radical of a change as this one was but if your need it- do it. Our new laundry room is the hub of the basement, the cats are fed in there, so are the fish. The sink area is great for washing lots of things, including bathing the new kittens! We have our coffee maker in the laundry room. It is all very convenient for us since it is so close to the office and family room. So consider a laundry room remodel for your home too!
See basement remodel photos here, these focus more on the actual construction of the job.
|
Be Sure you Check out our new "Home and Garden" Store
We have flower seeds from our private garden, Scrappy Signs made from Reclaimed KY Barnwood, home decor, and garden decor.
We accept Paypal so you can shop with confidence!
Don't miss the special savings Free Shipping on Signs and 6 Pk Specials on Freda's Favorite Flowers.
Rented Mule 's Home and Garden Store
 |
And Now you can purchase Gift Certificates to use in the Rented Mule Home and Garden Store! It doesn't get any easier than that!
Check out Our Garden Supply Store here
Dreaming of working for yourself?
Do you wonder how others are doing it?
I want to inspire you, the way I was inspired when I learned about SBI.
ARE you holding yourself back - because you feel that you don't know where, or how, to get started on the road to self employment?
Start living YOUR dream today. Read on, to find out how you can work for yourself and experience the " SELF EMPLOYMENT IS SELF EMPOWERING" feeling that I have.
Learn from SBI like I have done.
If you are wanting to have an online business that YOU - CAN DO YOURSELF, so you can work from home, consider this.
Make a site that is all about a subject you are knowledgeable about,or passionate about, like I have done.
See the case studies of SBI owners that have successful web businesses.My passion is home and garden improvements. I love working on my home. And,I am my happiest in my garden.
I have enough experience regarding home improvements, decorating and landscaping - through my real life experiences over the years, to consider myself knowledgeable enough to inspire others to improve their homes too.
I get compliments on my home and landscaping. That helps build confidence.
I also have confidence in my abilities. I KNOW that I can do it. I bet you do too. After all you are probably a DIYer like me, if you are looking at this site!
My work history is also in home related sales, so the background is set.
What are you good at? What do you enjoy doing? What do you get compliements on, or asked by others - How did YOU do that?
Think about it, I bet you have a hidden gem (a skill) that you are not even thinking about.
SBI can help you find it. They have the Brainstorming tools needed to get you moving in the right direction, on your way to owning a REAL online business that is profitable.
With SBI I was able to figure out the perfect business that makes work fun. Because I now love what I am doing.
Read more about me, and get my story.
I have had a great time developing this website with the help of SBI.
I supply the drive and motivation, and SBI supplies ALL of the technical necessities.
And they do All of that for less than $1.00 a day! SBI is an amazing value!
And now I have a wonderful site that I am proud to share with my DIY visitors.
Check out SBI for yourself today - while they have a free trial offer.
Let Me Help YOU!
If you have any questions about a project you are working on, or considering starting, let me know.
I will also be happy to help you with any questions on products you are shopping for from this site.
I will be happy to assist you with your questions.
Just
Let Me Help You!
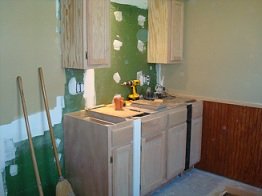 The cabinets and sink and countertop were installed. We stained the cabinets gunstock to match the cabinets that were installed in the family room.
The cabinets and sink and countertop were installed. We stained the cabinets gunstock to match the cabinets that were installed in the family room. 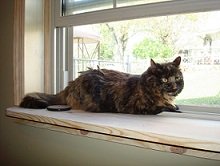 The laundry room remodel project reflects our love for our pets.
The laundry room remodel project reflects our love for our pets.



